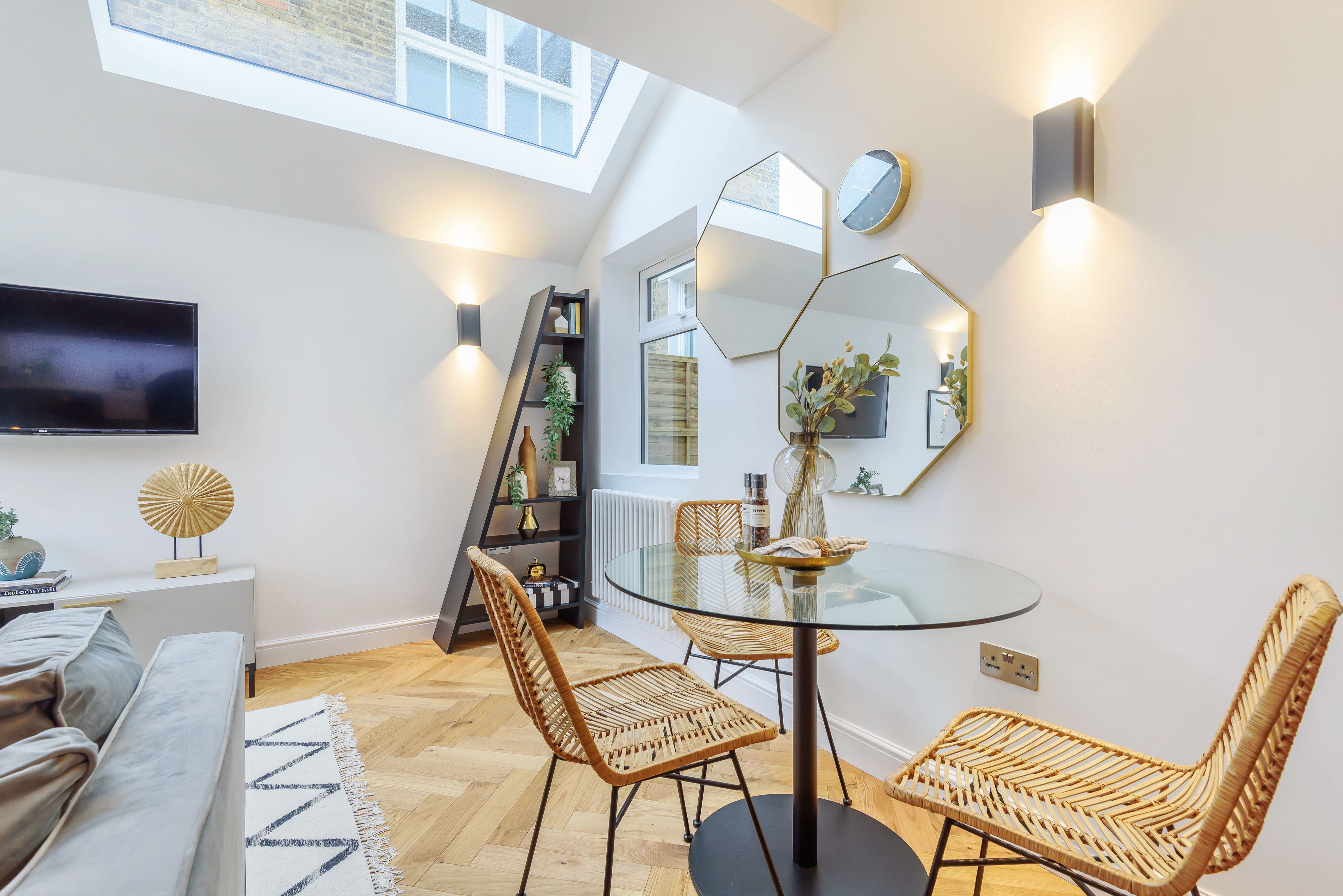OUR PROCESS
1
We begin with an in-depth consultation to understand your vision, requirements, and establish timelines. This includes a property visit, detailed discussions about the project scope, and a complimentary architect consultation. You'll receive a fee proposal outlining our architecture and interior design services, associated costs, and any external disbursements. Utilizing our architecture services does not obligate you to use our construction services, giving you full control.
2
After planning approval, we collaborate with structural engineers to design building regulations-compliant drawings. These determine construction specifications and enable us to produce a comprehensive schedule of works with itemized costs and material requirements. We'll tender the project, obtain quotes from contractors, and draft a JCT contract upon agreement. A non-refundable 10% deposit secures the start date, followed by a 15% pre-start deposit.
3
Before construction, you'll receive a bespoke flow chart detailing the daily work schedule, material ordering prompts, and lead times. We'll hold a pre-start meeting to discuss client-actionable components, costs, and ensure transparency. Our architects work closely with you to balance design and budget, ensuring plans align with your vision and financial constraints. Regular updates and scheduled payments are provided as work progresses, ensuring a meticulous execution resulting in a refined, luxurious living space.
FAQs



